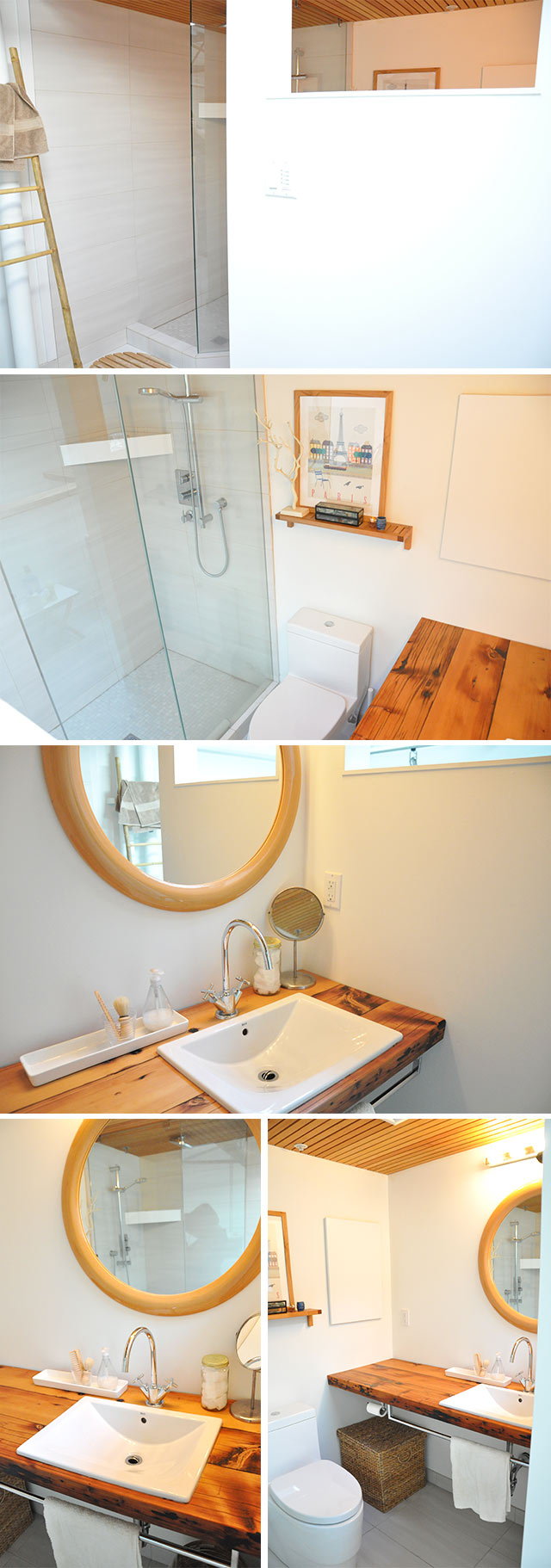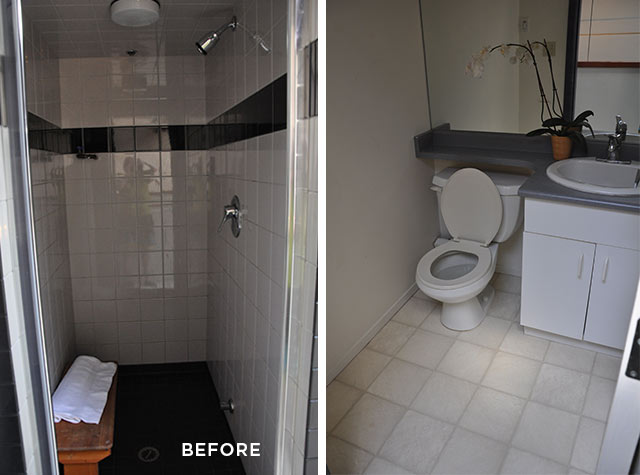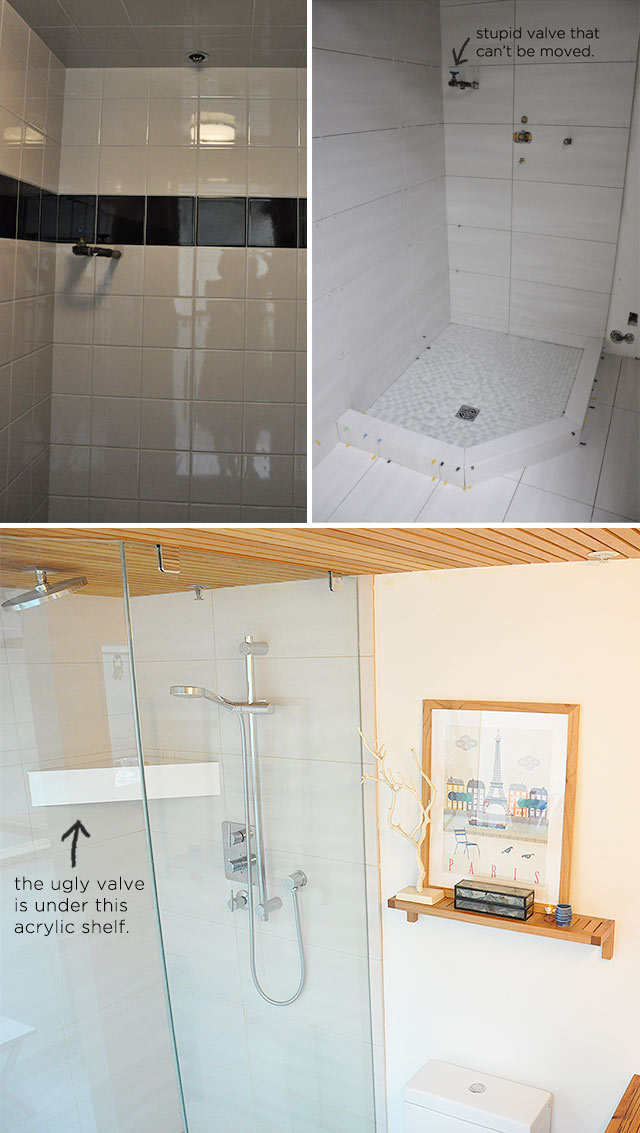As promised here’s some updated photos of our upstairs bathroom renovation. But first, check out these before photos. The upstairs bathroom was interesting…. The previous owners had installed a “steam shower” which wasn’t installed properly so technically someone could have been electrocuted while having a shower. Not cool! Personally I’d probably die from having to look at the ugly tiles while showering.
The tiny shower area was divided by a wall which had the toilet and vanity on the other side. This space is tiny! I’m not sure why they thought it would be smart to make them into 2 separate rooms, but that shower felt insanely claustrophobic considering you couldn’t really turn around inside of it, it was a walk in forwards and back out slowly situation.
Naturally, we wanted to open up the space and take advantage of the skylight that was just to the right of the bathroom. The only problem was the pipes from the sprinkler system didn’t allow us the very open space we wanted because it went through one of the walls and we didn’t want to contact our building to shut off the water and move pipes (that’s expensive and time consuming). So we removed the main dividing wall and kept a half wall for a bit more privacy. We cut out a “window” in the wall to allow the natural light from the skylight to shine in and it’s the perfect spot for plants. We did have cactus on the shelf for a year, but they died from too much shower steam, so we’ll need to find some small plants that can handle humidity.

I had mentioned in a previous post that we had the apartment water shut off inside our shower!! It couldn’t be moved because we didn’t have time on our side to deal with it since we needed to move in ASAP and it’s a crazy process to contact our building to contact the city to shut off the sprinkler system, so our plumber created another shut off location near our hot water tank and this one is now pretty much useless, but it’s still there and still very ugly. We tiled around it and got a custom acrylic shelf made that disguises the eye-sore. The shelf is open underneath so it’s still accessible. Maybe someday down the road we’ll remove it, but for now it’s not harming anyone.
The reason the water shut off was in the shower was pretty obvious, the previous owners converted what was a closet, into a shower and second bathroom, yikes! Check out some photos of the shelf situation:



Oh i love it 🙂 it looks so inviting now not like the old version where it looks like you are going to be taken in and killed!!