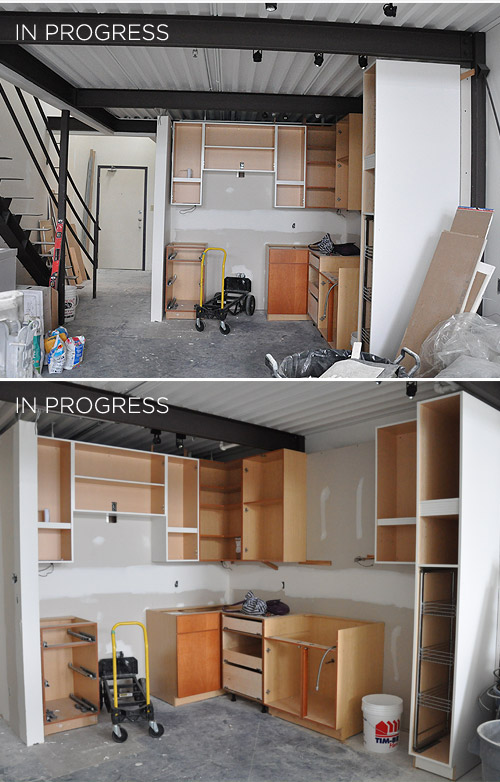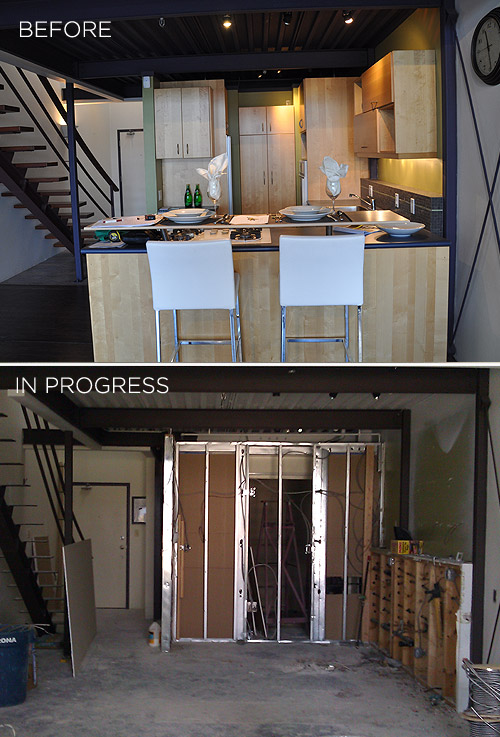The original kitchen was not functional at all. All of the appliances and cabinet doors opened up onto each other creating complete chaos. We ripped out the 80’s bar area and removed the full height cabinets to allow for a more open space.
We salvaged old cabinets and figured out a way to fit them into the space. Well actually we hired contractors to do this because we have no clue what we’re doing when it comes to that stuff 🙂
We’ll need to remove the veneer on the outside of some cabinets and replace it with white and then order some cabinet doors.
Since it’s an L shaped open concept kitchen, we’re going with a lot of white and natural finishes so it doesn’t conflict with our living room design.
Eventually, we’d like to purchase or make a moveable kitchen island and have 2 stools.
One thing I noticed immediately is how much light has been added to the space just from having the white ceilings.



Great idea to use the old cabinets . Its amazing the difference . There is much more light .
Pingback: Loft Kitchen Update - visualheart