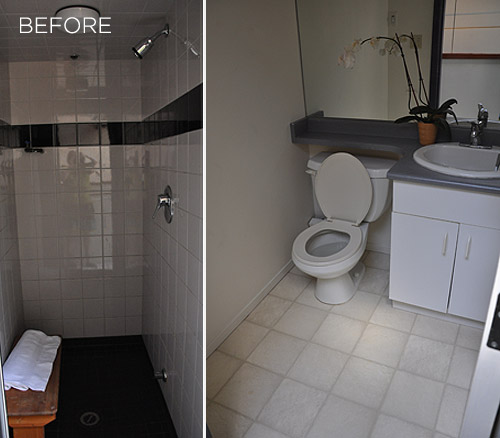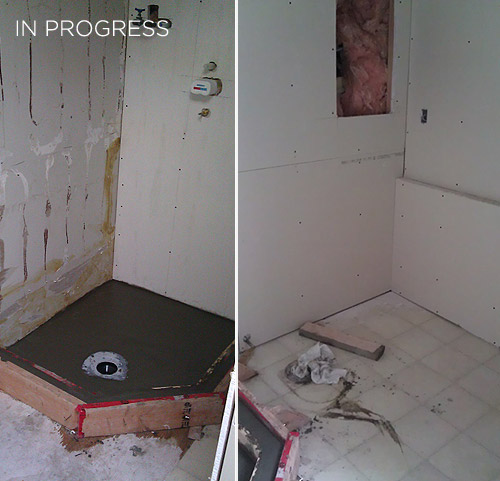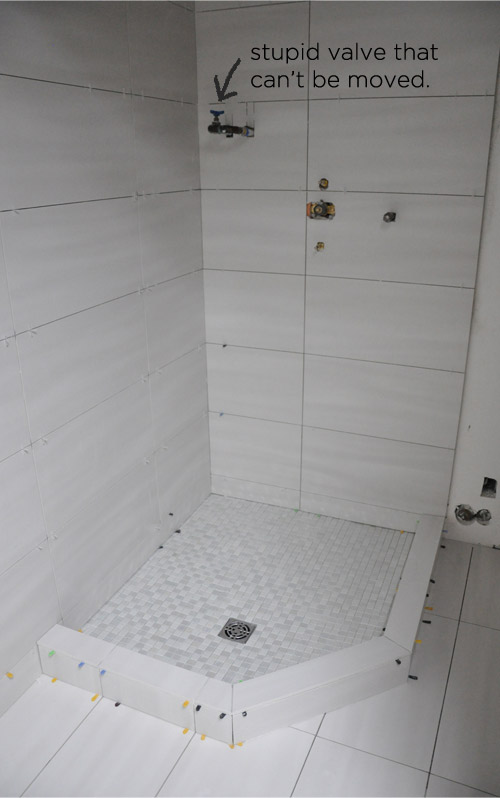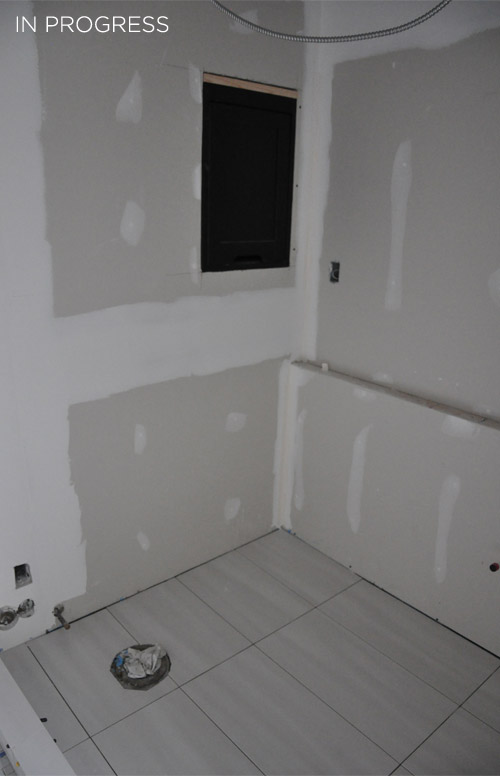The upstairs bathroom is a bit of a nightmare. The previous tenants installed a steam shower where a closet once existed. in this closet there was the water heater and some electrical as well as 2 sprinklers and the water shut off for the suite.
We took down the dividing wall between the toilet and the steam shower to create a full bathroom. Unfortunately we aren’t able to move the sprinklers or the water shut off valve, so we’ll have to work around it. If we did move them, we’d have to discuss it with our strata council wait for approval from the board, this is definitely not an option on our tight schedule.
Our solution is to build a shelf around the water shut off value that will disguise it.
Our plumber created a second water shut off near the water heater, which was moved into the bedroom closet, so we won’t really need to access the valve in the shower.
The sprinklers will also be staying, but they’ll be hidden in the ceiling. We’re doing a fir slatted ceiling instead of drywall. It’s actually cheaper in terms of labour costs to do this and it’ll give the room a sauna feeling.
The shelf to disguise the shut off valve will be made of corian or plexi glass and will fit nicely in the corner to hold our shampoo etc.





looking good, great idea for creating a shelf to hold shampoo etc.. I can’t wait to see the finished result! 🙂
Pingback: Upstairs Bathroom Renovation Complete «
Pingback: Upstairs Bathroom Update | visualheart